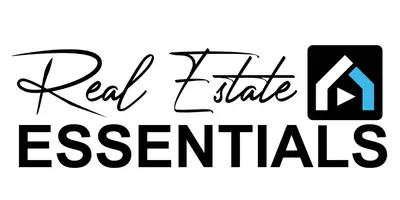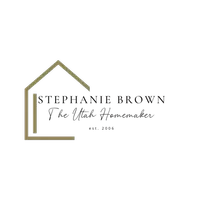913 E 1225 N Ogden, UT 84404
4 Beds
2 Baths
1,820 SqFt
UPDATED:
Key Details
Property Type Single Family Home
Sub Type Single Family Residence
Listing Status Active
Purchase Type For Sale
Square Footage 1,820 sqft
Price per Sqft $223
MLS Listing ID 2079998
Style Split-Entry/Bi-Level
Bedrooms 4
Full Baths 1
Three Quarter Bath 1
Construction Status Blt./Standing
HOA Y/N No
Abv Grd Liv Area 910
Year Built 1984
Annual Tax Amount $2,410
Lot Size 8,712 Sqft
Acres 0.2
Lot Dimensions 0.0x0.0x0.0
Property Sub-Type Single Family Residence
Property Description
Location
State UT
County Weber
Area Ogdn; Farrw; Hrsvl; Pln Cty.
Zoning Single-Family
Rooms
Basement Daylight, Walk-Out Access
Main Level Bedrooms 2
Interior
Heating Forced Air
Cooling Central Air
Flooring Carpet, Laminate, Tile
Fireplaces Number 1
Inclusions Range, Range Hood
Fireplace Yes
Appliance Range Hood
Laundry Electric Dryer Hookup
Exterior
Exterior Feature Basement Entrance
Utilities Available Natural Gas Connected, Electricity Connected, Sewer Connected, Water Connected
View Y/N Yes
View Mountain(s)
Roof Type Asphalt
Present Use Single Family
Topography Fenced: Full, Sprinkler: Auto-Full, View: Mountain
Total Parking Spaces 6
Private Pool No
Building
Lot Description Fenced: Full, Sprinkler: Auto-Full, View: Mountain
Story 2
Sewer Sewer: Connected
Water Culinary
Finished Basement 100
Structure Type Aluminum,Brick
New Construction No
Construction Status Blt./Standing
Schools
Elementary Schools Lincoln
Middle Schools Highland
High Schools Ben Lomond
School District Ogden
Others
Senior Community No
Tax ID 11-195-0010
Acceptable Financing Cash, Conventional, FHA
Listing Terms Cash, Conventional, FHA






