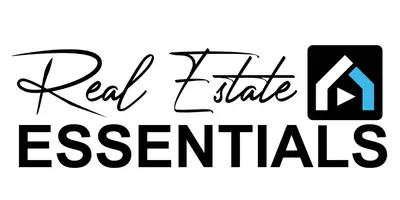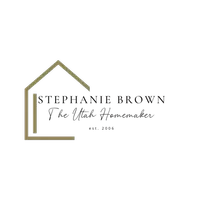4611 S COVE LN Daniel, UT 84032
3 Beds
3 Baths
2,907 SqFt
UPDATED:
Key Details
Property Type Single Family Home
Sub Type Single Family Residence
Listing Status Active
Purchase Type For Sale
Square Footage 2,907 sqft
Price per Sqft $636
MLS Listing ID 2080285
Style Stories: 2
Bedrooms 3
Full Baths 2
Half Baths 1
Construction Status Blt./Standing
HOA Y/N No
Abv Grd Liv Area 1,818
Year Built 2021
Annual Tax Amount $3,989
Lot Size 6.810 Acres
Acres 6.81
Lot Dimensions 0.0x0.0x0.0
Property Sub-Type Single Family Residence
Property Description
Location
State UT
County Wasatch
Area Charleston; Heber
Zoning Single-Family, Agricultural
Rooms
Other Rooms Workshop
Basement Daylight, Full
Interior
Interior Features Alarm: Fire, Alarm: Security, Bath: Primary, Bath: Sep. Tub/Shower, Closet: Walk-In, Disposal, French Doors, Jetted Tub, Oven: Double, Vaulted Ceilings
Heating Forced Air, Gas: Central
Cooling Central Air
Fireplaces Number 2
Inclusions Ceiling Fan, Dishwasher: Portable, Dog Run, Hot Tub, Microwave, Range, Range Hood, Refrigerator, Storage Shed(s), Workbench
Equipment Dog Run, Hot Tub, Storage Shed(s), Workbench
Fireplace Yes
Window Features Blinds
Appliance Ceiling Fan, Portable Dishwasher, Microwave, Range Hood, Refrigerator
Laundry Electric Dryer Hookup
Exterior
Exterior Feature Barn, Horse Property, Out Buildings, Walkout
Garage Spaces 5.0
Utilities Available Natural Gas Connected, Electricity Connected, Sewer: Septic Tank, Water Connected
View Y/N Yes
View Mountain(s)
Roof Type Aluminum,Asphalt
Present Use Single Family
Topography Fenced: Full, Sprinkler: Auto-Full, View: Mountain, Drip Irrigation: Auto-Full
Total Parking Spaces 13
Private Pool No
Building
Lot Description Fenced: Full, Sprinkler: Auto-Full, View: Mountain, Drip Irrigation: Auto-Full
Story 3
Sewer Septic Tank
Water Culinary, Irrigation, Irrigation: Pressure, Rights: Owned, Shares
Finished Basement 95
Solar Panels Owned
Structure Type Composition
New Construction No
Construction Status Blt./Standing
Schools
Elementary Schools None/Other
Middle Schools Wasatch
High Schools Wasatch
School District Wasatch
Others
Senior Community No
Tax ID 00-0020-7641
Acceptable Financing Cash, Conventional
Listing Terms Cash, Conventional
Solar Panels Ownership Owned
Virtual Tour https://u.listvt.com/mls/185697686






