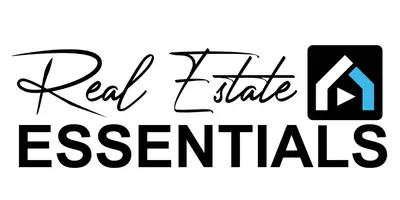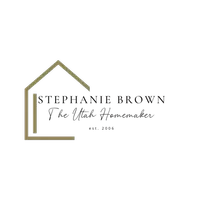1064 N 1420 W #29 Pleasant Grove, UT 84062
3 Beds
3 Baths
3,064 SqFt
UPDATED:
Key Details
Property Type Single Family Home
Sub Type Single Family Residence
Listing Status Active
Purchase Type For Sale
Square Footage 3,064 sqft
Price per Sqft $258
Subdivision Grove Acres
MLS Listing ID 2080335
Style Stories: 2
Bedrooms 3
Full Baths 2
Half Baths 1
Construction Status Und. Const.
HOA Y/N No
Abv Grd Liv Area 2,083
Year Built 2025
Annual Tax Amount $5,000
Lot Size 8,276 Sqft
Acres 0.19
Lot Dimensions 0.0x0.0x0.0
Property Sub-Type Single Family Residence
Property Description
Location
State UT
County Utah
Area Pl Grove; Lindon; Orem
Zoning Single-Family
Rooms
Basement Full
Interior
Interior Features Bath: Primary, Bath: Sep. Tub/Shower, Closet: Walk-In, Den/Office
Heating Forced Air
Cooling Central Air, Seer 16 or higher
Flooring Carpet, Laminate, Tile
Inclusions Microwave
Fireplace No
Window Features None
Appliance Microwave
Exterior
Exterior Feature Double Pane Windows, Porch: Open, Sliding Glass Doors
Garage Spaces 2.0
Utilities Available Natural Gas Connected, Electricity Connected, Sewer Connected, Water Connected
View Y/N Yes
View Mountain(s)
Roof Type Asphalt
Present Use Single Family
Topography Fenced: Part, Sprinkler: Auto-Part, View: Mountain
Porch Porch: Open
Total Parking Spaces 2
Private Pool No
Building
Lot Description Fenced: Part, Sprinkler: Auto-Part, View: Mountain
Faces West
Story 3
Sewer Sewer: Connected
Structure Type Cement Siding
New Construction Yes
Construction Status Und. Const.
Schools
Elementary Schools Mount Mahogany
Middle Schools Pleasant Grove
High Schools Pleasant Grove
School District Alpine
Others
Senior Community No
Acceptable Financing Cash, Conventional, VA Loan
Listing Terms Cash, Conventional, VA Loan
Virtual Tour https://my.matterport.com/show/?m=9dWzUZ6UeZC&brand=0






