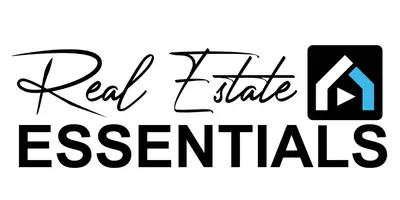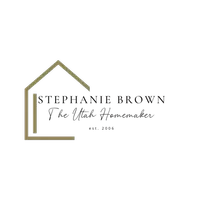152 N SILVER OAK RD Salt Lake City, UT 84108
3 Beds
4 Baths
5,498 SqFt
OPEN HOUSE
Sat Jul 19, 1:00pm - 4:00pm
UPDATED:
Key Details
Property Type Single Family Home
Sub Type Single Family Residence
Listing Status Active
Purchase Type For Sale
Square Footage 5,498 sqft
Price per Sqft $354
Subdivision Acorn Hills
MLS Listing ID 2080327
Bedrooms 3
Full Baths 2
Half Baths 1
Three Quarter Bath 1
Construction Status Blt./Standing
HOA Fees $1,200/ann
HOA Y/N Yes
Abv Grd Liv Area 3,307
Year Built 2000
Annual Tax Amount $10,194
Lot Size 1.360 Acres
Acres 1.36
Lot Dimensions 0.0x0.0x0.0
Property Sub-Type Single Family Residence
Property Description
Location
State UT
County Salt Lake
Area Salt Lake City; Ft Douglas
Zoning Single-Family
Rooms
Other Rooms Workshop
Basement Full, Walk-Out Access
Main Level Bedrooms 2
Interior
Interior Features Bath: Primary, Bath: Sep. Tub/Shower, Central Vacuum, Closet: Walk-In, Den/Office, Disposal, French Doors, Great Room, Jetted Tub, Laundry Chute, Oven: Double, Range: Gas, Range/Oven: Built-In, Vaulted Ceilings, Granite Countertops, Theater Room, Video Door Bell(s)
Heating Radiant Floor
Cooling Central Air
Flooring Carpet, Hardwood, Tile, Concrete
Fireplaces Number 1
Fireplaces Type Fireplace Equipment
Inclusions Fireplace Equipment, Microwave, Range, Range Hood, Refrigerator, Satellite Dish, TV Antenna, Water Softener: Own, Window Coverings, Projector, Video Camera(s)
Equipment Fireplace Equipment, TV Antenna, Window Coverings, Projector
Fireplace Yes
Window Features Drapes,Shades
Appliance Microwave, Range Hood, Refrigerator, Satellite Dish, Water Softener Owned
Laundry Electric Dryer Hookup
Exterior
Exterior Feature Balcony, Basement Entrance, Deck; Covered, Double Pane Windows, Lighting, Walkout, Patio: Open
Garage Spaces 3.0
Utilities Available Natural Gas Connected, Electricity Connected, Sewer: Septic Tank, Water Connected, Water: Not Connected
Amenities Available Snow Removal
View Y/N Yes
View Mountain(s), Valley
Roof Type Asphalt,Membrane
Present Use Single Family
Topography Secluded Yard, Sprinkler: Auto-Part, Terrain: Hilly, View: Mountain, View: Valley, Wooded, Drip Irrigation: Auto-Part
Porch Patio: Open
Total Parking Spaces 5
Private Pool No
Building
Lot Description Secluded, Sprinkler: Auto-Part, Terrain: Hilly, View: Mountain, View: Valley, Wooded, Drip Irrigation: Auto-Part
Faces South
Story 3
Sewer Septic Tank
Water Private, Rights: Owned, Well
Finished Basement 95
Structure Type Asphalt,Cement Siding
New Construction No
Construction Status Blt./Standing
Schools
Elementary Schools Eastwood
Middle Schools Churchill
High Schools Skyline
School District Granite
Others
Senior Community No
Tax ID 10-32-354-016
Monthly Total Fees $1, 200
Acceptable Financing Cash, Conventional
Listing Terms Cash, Conventional
Virtual Tour https://tours.toursbyforma.com/2320885?a=1






