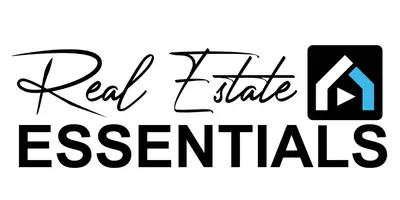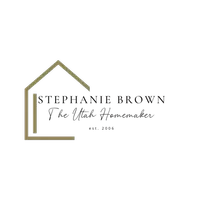515 W 500 S Hinckley, UT 84635
4 Beds
2 Baths
2,280 SqFt
UPDATED:
Key Details
Property Type Single Family Home
Sub Type Single Family Residence
Listing Status Active
Purchase Type For Sale
Square Footage 2,280 sqft
Price per Sqft $164
MLS Listing ID 2090810
Style Manufactured
Bedrooms 4
Full Baths 2
Construction Status Blt./Standing
HOA Y/N No
Abv Grd Liv Area 2,280
Year Built 2008
Annual Tax Amount $1,834
Lot Size 2.410 Acres
Acres 2.41
Lot Dimensions 0.0x0.0x0.0
Property Sub-Type Single Family Residence
Property Description
Location
State UT
County Millard
Area Hinckley; Abraham; Delta; Oasis
Rooms
Basement None
Main Level Bedrooms 4
Interior
Interior Features Bath: Primary, Bath: Sep. Tub/Shower, Closet: Walk-In, Range/Oven: Free Stdng.
Heating Forced Air, Propane
Cooling Central Air
Flooring Carpet, Linoleum
Fireplaces Number 1
Inclusions Ceiling Fan, Range, Range Hood, Storage Shed(s), Window Coverings
Equipment Storage Shed(s), Window Coverings
Fireplace Yes
Window Features Blinds
Appliance Ceiling Fan, Range Hood
Laundry Electric Dryer Hookup
Exterior
Exterior Feature Double Pane Windows, Horse Property, Out Buildings, Lighting, Porch: Open
Utilities Available Electricity Connected, Sewer: Septic Tank, Water Connected
View Y/N No
Roof Type Asphalt
Present Use Single Family
Topography Road: Paved
Handicap Access Accessible Hallway(s), Accessible Electrical and Environmental Controls, Ramp, Single Level Living
Porch Porch: Open
Private Pool No
Building
Lot Description Road: Paved
Story 1
Sewer Septic Tank
Water Culinary
Structure Type Stone,Stucco
New Construction No
Construction Status Blt./Standing
Schools
Elementary Schools Delta
Middle Schools Delta
High Schools Delta
School District Millard
Others
Senior Community No
Tax ID H-2244-1 & H-2244
Acceptable Financing Cash, Conventional, FHA, VA Loan
Listing Terms Cash, Conventional, FHA, VA Loan
Virtual Tour https://www.utahrealestate.com/report/display/report/photo/listno/2090810/type/1/pub/0






