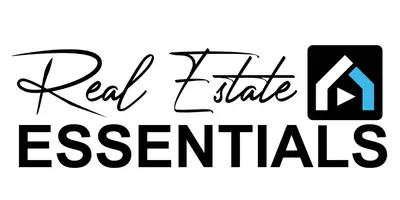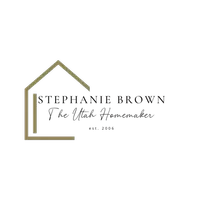10219 S SACRAMENTO WAY South Jordan, UT 84009
3 Beds
3 Baths
2,585 SqFt
UPDATED:
Key Details
Property Type Single Family Home
Sub Type Single Family Residence
Listing Status Active
Purchase Type For Sale
Square Footage 2,585 sqft
Price per Sqft $212
Subdivision Daybreak
MLS Listing ID 2091267
Style Rambler/Ranch
Bedrooms 3
Full Baths 3
Construction Status Blt./Standing
HOA Fees $143/mo
HOA Y/N Yes
Abv Grd Liv Area 1,292
Year Built 2008
Annual Tax Amount $2,583
Lot Size 2,613 Sqft
Acres 0.06
Lot Dimensions 0.0x0.0x0.0
Property Sub-Type Single Family Residence
Property Description
Location
State UT
County Salt Lake
Area Wj; Sj; Rvrton; Herriman; Bingh
Zoning Single-Family
Rooms
Basement Full
Main Level Bedrooms 2
Interior
Interior Features Bath: Primary, Bath: Sep. Tub/Shower, Closet: Walk-In, Disposal, Great Room, Oven: Gas, Range/Oven: Free Stdng., Vaulted Ceilings, Granite Countertops
Heating Forced Air, Gas: Central
Cooling Central Air
Flooring Carpet, Laminate, Tile
Inclusions Ceiling Fan, Microwave, Range, Refrigerator, Smart Thermostat(s)
Fireplace No
Window Features Blinds
Appliance Ceiling Fan, Microwave, Refrigerator
Exterior
Exterior Feature Bay Box Windows, Double Pane Windows
Garage Spaces 2.0
Community Features Clubhouse
Utilities Available Natural Gas Connected, Electricity Connected, Sewer Connected, Sewer: Public, Water Connected
Amenities Available Barbecue, Biking Trails, Clubhouse, Fire Pit, Fitness Center, Hiking Trails, On Site Security, Pet Rules, Pets Permitted, Picnic Area, Playground, Pool, Tennis Court(s)
View Y/N Yes
View Mountain(s)
Roof Type Asphalt
Present Use Single Family
Topography Road: Paved, Terrain, Flat, View: Mountain
Total Parking Spaces 2
Private Pool No
Building
Lot Description Road: Paved, View: Mountain
Story 2
Sewer Sewer: Connected, Sewer: Public
Water Culinary
Finished Basement 80
Structure Type Asphalt,Stucco
New Construction No
Construction Status Blt./Standing
Schools
Elementary Schools Golden Fields
High Schools Herriman
School District Jordan
Others
Senior Community No
Tax ID 27-18-102-020
Monthly Total Fees $143
Acceptable Financing Cash, Conventional, FHA, VA Loan
Listing Terms Cash, Conventional, FHA, VA Loan
Virtual Tour https://drive.google.com/drive/folders/1o0U1G2w2VYJQVwzzYaBqN89a-Dd4QGtK,https://my.matterport.com/show/?m=QGFT8bXbugU






