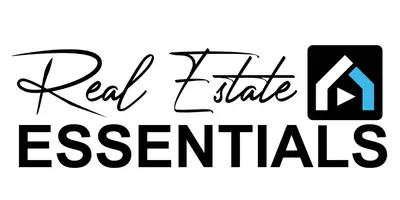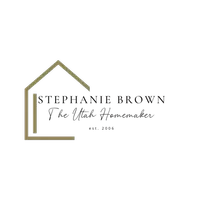726 E 650 S Brigham City, UT 84302
5 Beds
3 Baths
3,048 SqFt
UPDATED:
Key Details
Property Type Single Family Home
Sub Type Single Family Residence
Listing Status Pending
Purchase Type For Sale
Square Footage 3,048 sqft
Price per Sqft $98
Subdivision East Hills
MLS Listing ID 2100188
Style Rambler/Ranch
Bedrooms 5
Full Baths 2
Three Quarter Bath 1
Construction Status Blt./Standing
HOA Y/N No
Abv Grd Liv Area 1,524
Year Built 1990
Annual Tax Amount $2,299
Lot Size 0.260 Acres
Acres 0.26
Lot Dimensions 0.0x0.0x0.0
Property Sub-Type Single Family Residence
Property Description
Location
State UT
County Box Elder
Area Brigham City; Perry; Mantua
Zoning Single-Family
Rooms
Basement Walk-Out Access
Main Level Bedrooms 3
Interior
Interior Features Bar: Wet, Floor Drains, Gas Log, Laundry Chute, Range: Gas
Heating Forced Air, Gas: Central
Cooling Evaporative Cooling
Flooring Carpet, Laminate, Linoleum
Fireplaces Number 2
Inclusions Ceiling Fan, Dishwasher: Portable, Dryer, Freezer, Range, Range Hood, Refrigerator, Storage Shed(s), Washer, Window Coverings
Equipment Storage Shed(s), Window Coverings
Fireplace Yes
Window Features Blinds
Appliance Ceiling Fan, Portable Dishwasher, Dryer, Freezer, Range Hood, Refrigerator, Washer
Exterior
Exterior Feature Basement Entrance, Bay Box Windows, Deck; Covered, Double Pane Windows, Entry (Foyer), Patio: Covered, Walkout
Carport Spaces 1
Utilities Available Natural Gas Connected, Electricity Connected, Sewer Connected, Water Connected
View Y/N Yes
View Mountain(s)
Roof Type Composition
Present Use Single Family
Topography Cul-de-Sac, Curb & Gutter, Fenced: Part, Road: Paved, Sidewalks, Terrain: Grad Slope, View: Mountain
Porch Covered
Total Parking Spaces 3
Private Pool No
Building
Lot Description Cul-De-Sac, Curb & Gutter, Fenced: Part, Road: Paved, Sidewalks, Terrain: Grad Slope, View: Mountain
Faces North
Story 2
Sewer Sewer: Connected
Water Culinary
Finished Basement 85
Structure Type Brick,Composition
New Construction No
Construction Status Blt./Standing
Schools
Middle Schools Adele C. Young
High Schools Box Elder
School District Box Elder
Others
Senior Community No
Tax ID 03-044-0026
Acceptable Financing Cash, Conventional, FHA, VA Loan
Listing Terms Cash, Conventional, FHA, VA Loan






