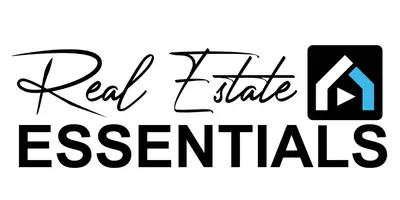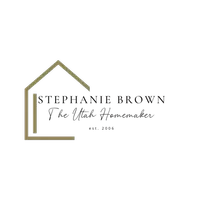607 E GENEVA East Carbon, UT 84520
3 Beds
3 Baths
2,550 SqFt
UPDATED:
Key Details
Property Type Single Family Home
Sub Type Single Family Residence
Listing Status Active
Purchase Type For Sale
Square Footage 2,550 sqft
Price per Sqft $115
Subdivision Dragerton Sub
MLS Listing ID 2100879
Style Rambler/Ranch
Bedrooms 3
Full Baths 1
Half Baths 1
Three Quarter Bath 1
Construction Status Blt./Standing
HOA Y/N No
Abv Grd Liv Area 1,275
Year Built 1975
Annual Tax Amount $3,206
Lot Size 0.280 Acres
Acres 0.28
Lot Dimensions 120.0x104.0x120.0
Property Sub-Type Single Family Residence
Property Description
Location
State UT
County Carbon
Area East Carbon
Zoning Single-Family
Rooms
Basement Full, Walk-Out Access
Main Level Bedrooms 3
Interior
Interior Features Bath: Primary, Gas Log, Range/Oven: Built-In
Heating Forced Air, Gas: Central
Cooling Central Air
Flooring Carpet
Fireplaces Number 2
Inclusions Dryer, Microwave, Range, Refrigerator, Storage Shed(s), Washer
Equipment Storage Shed(s)
Fireplace Yes
Appliance Dryer, Microwave, Refrigerator, Washer
Laundry Electric Dryer Hookup
Exterior
Exterior Feature Out Buildings, Porch: Open
Garage Spaces 2.0
Utilities Available Natural Gas Connected, Electricity Connected, Sewer Connected, Sewer: Public, Water Connected
View Y/N Yes
View Mountain(s)
Roof Type Metal
Present Use Single Family
Topography Curb & Gutter, Fenced: Part, Road: Paved, Sidewalks, Terrain, Flat, View: Mountain
Porch Porch: Open
Total Parking Spaces 2
Private Pool No
Building
Lot Description Curb & Gutter, Fenced: Part, Road: Paved, Sidewalks, View: Mountain
Faces Southeast
Story 2
Sewer Sewer: Connected, Sewer: Public
Water Culinary
New Construction No
Construction Status Blt./Standing
Schools
Elementary Schools Bruin Point
Middle Schools Helper
High Schools Carbon
School District Carbon
Others
Senior Community No
Tax ID 1C-0656-0000
Acceptable Financing Cash, Conventional, FHA, VA Loan, USDA Rural Development
Listing Terms Cash, Conventional, FHA, VA Loan, USDA Rural Development






