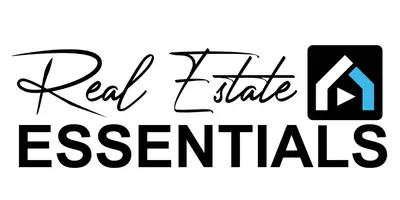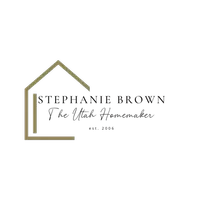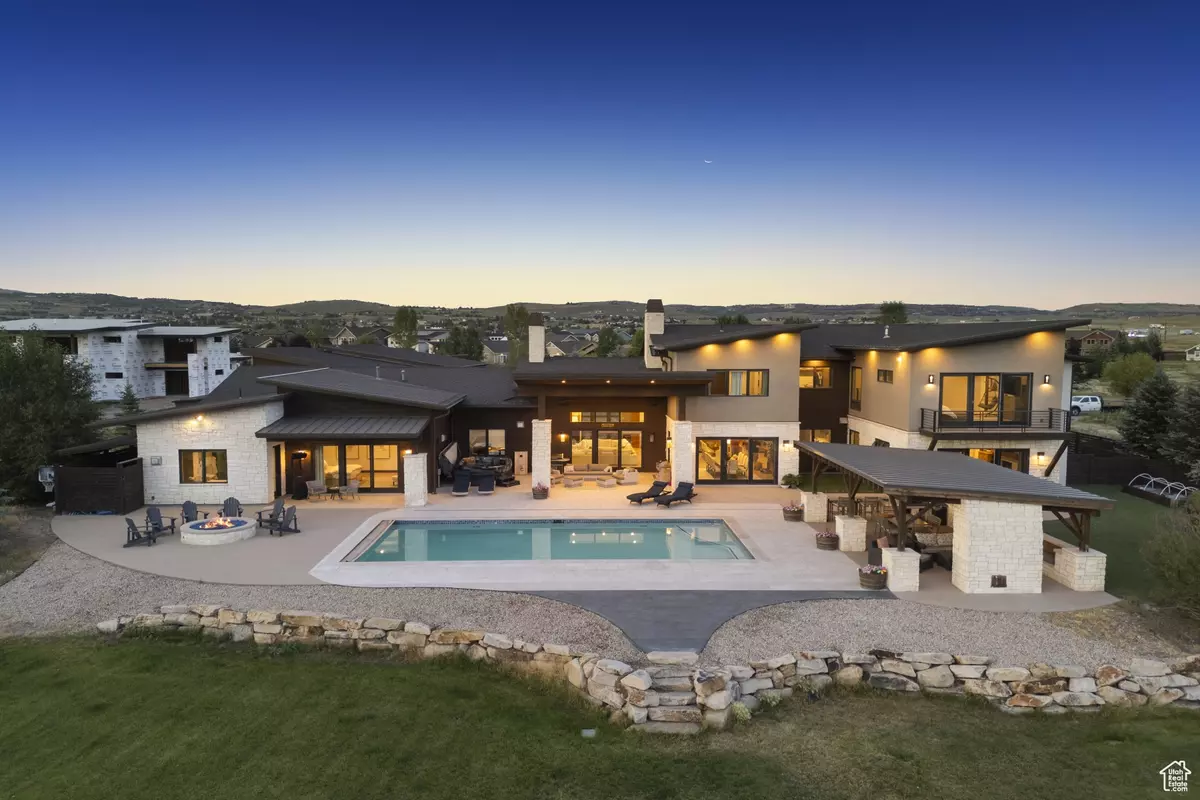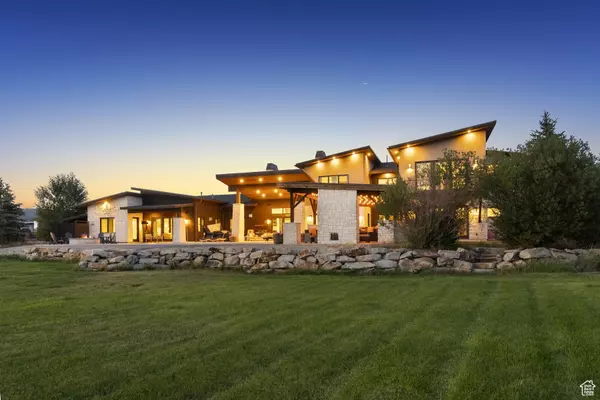7005 N GREENFIELD DR Park City, UT 84098
7 Beds
9 Baths
12,110 SqFt
UPDATED:
Key Details
Property Type Single Family Home
Sub Type Single Family Residence
Listing Status Active
Purchase Type For Sale
Square Footage 12,110 sqft
Price per Sqft $924
Subdivision Silver Creek
MLS Listing ID 2102256
Style Stories: 2
Bedrooms 7
Full Baths 7
Half Baths 2
Construction Status Blt./Standing
HOA Y/N No
Abv Grd Liv Area 12,110
Year Built 2015
Annual Tax Amount $21,338
Lot Size 9.430 Acres
Acres 9.43
Lot Dimensions 0.0x0.0x0.0
Property Sub-Type Single Family Residence
Property Description
Location
State UT
County Summit
Area Park City; Kimball Jct; Smt Pk
Zoning Single-Family
Rooms
Other Rooms Workshop
Basement None
Main Level Bedrooms 3
Interior
Interior Features Alarm: Fire, Alarm: Security, Bar: Wet, Bath: Primary, Bath: Sep. Tub/Shower, Central Vacuum, Closet: Walk-In, Den/Office, Disposal, Floor Drains, Great Room, Oven: Double, Oven: Wall, Range: Gas, Range/Oven: Built-In, Range/Oven: Free Stdng., Instantaneous Hot Water, Granite Countertops, Theater Room, Video Door Bell(s), Smart Thermostat(s)
Cooling Central Air, Natural Ventilation
Flooring Carpet, Hardwood, Stone
Fireplaces Number 8
Fireplaces Type Fireplace Equipment
Inclusions Alarm System, Basketball Standard, Dog Run, Dryer, Fireplace Equipment, Freezer, Gas Grill/BBQ, Gazebo, Hot Tub, Humidifier, Microwave, Range, Range Hood, Refrigerator, Satellite Equipment, Satellite Dish, Storage Shed(s), Washer, Water Softener: Own, Window Coverings, Workbench, Video Door Bell(s), Smart Thermostat(s)
Equipment Alarm System, Basketball Standard, Dog Run, Fireplace Equipment, Gazebo, Hot Tub, Humidifier, Storage Shed(s), Window Coverings, Workbench
Fireplace Yes
Window Features Blinds,Drapes,Shades
Appliance Dryer, Freezer, Gas Grill/BBQ, Microwave, Range Hood, Refrigerator, Satellite Equipment, Satellite Dish, Washer, Water Softener Owned
Laundry Electric Dryer Hookup, Gas Dryer Hookup
Exterior
Exterior Feature Horse Property, Lighting, Patio: Covered, Sliding Glass Doors, Walkout, Patio: Open
Garage Spaces 8.0
Pool Gunite, Heated, In Ground
Utilities Available Natural Gas Connected, Electricity Connected, Sewer Connected, Sewer: Public, Water Connected
View Y/N Yes
View Mountain(s)
Roof Type Asphalt,Metal
Present Use Single Family
Topography Fenced: Full, Road: Paved, Secluded Yard, Sprinkler: Auto-Full, Terrain, Flat, View: Mountain, Drip Irrigation: Auto-Full, Private
Handicap Access Accessible Hallway(s), Accessible Electrical and Environmental Controls, Accessible Entrance
Porch Covered, Patio: Open
Total Parking Spaces 8
Private Pool Yes
Building
Lot Description Fenced: Full, Road: Paved, Secluded, Sprinkler: Auto-Full, View: Mountain, Drip Irrigation: Auto-Full, Private
Story 2
Sewer Sewer: Connected, Sewer: Public
Water Culinary, Private
Structure Type Cedar,Stone,Stucco
New Construction No
Construction Status Blt./Standing
Schools
Elementary Schools Trailside
Middle Schools Ecker Hill
High Schools Park City
School District Park City
Others
Senior Community No
Tax ID SCR-3
Acceptable Financing Cash, Conventional
Listing Terms Cash, Conventional
Virtual Tour https://www.spotlighthometours.com/tours/tour.php?mls=2102256&state=UT






