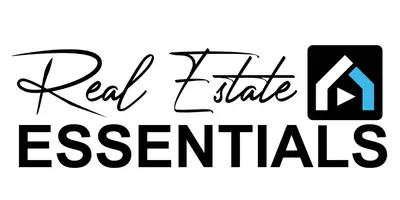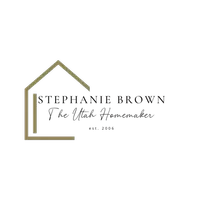11064 S PADDLE BOARD WAY W South Jordan, UT 84009
4 Beds
6 Baths
5,992 SqFt
OPEN HOUSE
Sat Aug 09, 12:00pm - 3:00pm
UPDATED:
Key Details
Property Type Single Family Home
Sub Type Single Family Residence
Listing Status Active
Purchase Type For Sale
Square Footage 5,992 sqft
Price per Sqft $383
Subdivision Daybreak Island
MLS Listing ID 2102299
Style Stories: 2
Bedrooms 4
Full Baths 5
Half Baths 1
Construction Status Blt./Standing
HOA Fees $763/qua
HOA Y/N Yes
Abv Grd Liv Area 3,037
Year Built 2023
Annual Tax Amount $7,966
Lot Size 8,276 Sqft
Acres 0.19
Lot Dimensions 0.0x0.0x0.0
Property Sub-Type Single Family Residence
Property Description
Location
State UT
County Salt Lake
Area Wj; Sj; Rvrton; Herriman; Bingh
Zoning Single-Family
Rooms
Basement Entrance, Full, Walk-Out Access
Main Level Bedrooms 1
Interior
Interior Features Alarm: Security, Bath: Sep. Tub/Shower, Closet: Walk-In, Den/Office, Disposal, French Doors, Gas Log, Great Room, Range: Gas, Range/Oven: Built-In, Vaulted Ceilings, Instantaneous Hot Water, Granite Countertops, Video Camera(s), Smart Thermostat(s)
Cooling Central Air
Flooring Carpet, Tile
Fireplaces Number 2
Inclusions Alarm System, Ceiling Fan, Gas Grill/BBQ, Microwave, Range Hood, Refrigerator, Water Softener: Own, Video Door Bell(s), Smart Thermostat(s)
Equipment Alarm System
Fireplace Yes
Window Features Shades
Appliance Ceiling Fan, Gas Grill/BBQ, Microwave, Range Hood, Refrigerator, Water Softener Owned
Laundry Electric Dryer Hookup
Exterior
Exterior Feature Basement Entrance, Deck; Covered, Double Pane Windows, Entry (Foyer), Patio: Covered, Walkout, Patio: Open
Garage Spaces 3.0
Utilities Available Natural Gas Connected, Electricity Connected, Sewer: Public, Water Connected
Amenities Available Barbecue, Biking Trails, Fire Pit, Hiking Trails, On Site Security, Pets Permitted, Picnic Area, Playground, Pool, Snow Removal
View Y/N Yes
View Lake, Mountain(s)
Roof Type Asphalt
Present Use Single Family
Topography Curb & Gutter, Fenced: Full, Road: Paved, Sidewalks, Sprinkler: Auto-Full, Terrain, Flat, View: Lake, View: Mountain, View: Water, Waterfront
Porch Covered, Patio: Open
Total Parking Spaces 3
Private Pool No
Building
Lot Description Curb & Gutter, Fenced: Full, Road: Paved, Sidewalks, Sprinkler: Auto-Full, View: Lake, View: Mountain, View: Water, Waterfront
Story 3
Sewer Sewer: Public
Water Culinary
Finished Basement 90
Structure Type Brick,Cement Siding
New Construction No
Construction Status Blt./Standing
Schools
Elementary Schools Daybreak
Middle Schools Copper Mountain
High Schools Herriman
School District Jordan
Others
Senior Community No
Tax ID 27-19-107-060
Monthly Total Fees $763
Acceptable Financing Cash, Conventional
Listing Terms Cash, Conventional
Virtual Tour https://mccarthymediallc.hd.pics/11064-Paddle-Board-Way/idx






