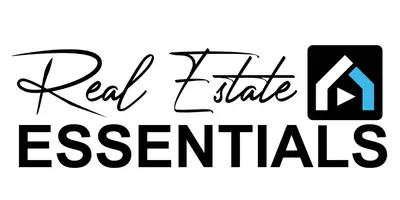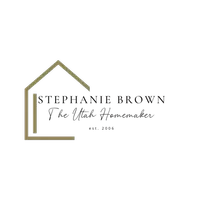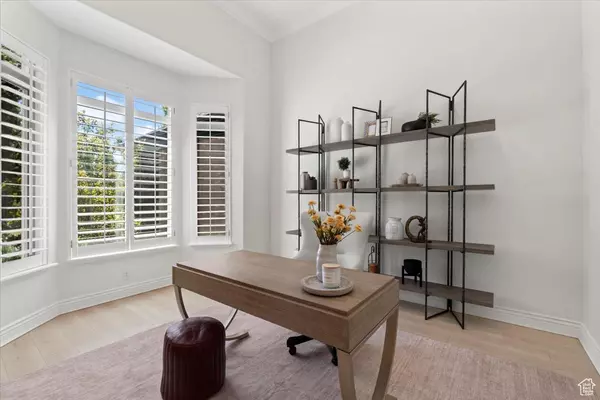5377 W EVERGREEN WAY Highland, UT 84003
5 Beds
4 Baths
5,230 SqFt
OPEN HOUSE
Sat Aug 16, 2:00pm - 4:00pm
UPDATED:
Key Details
Property Type Single Family Home
Sub Type Single Family Residence
Listing Status Active
Purchase Type For Sale
Square Footage 5,230 sqft
Price per Sqft $334
Subdivision Highland Meadow
MLS Listing ID 2105038
Style Rambler/Ranch
Bedrooms 5
Full Baths 4
Construction Status Blt./Standing
HOA Y/N No
Abv Grd Liv Area 2,565
Year Built 2005
Annual Tax Amount $5,153
Lot Size 0.670 Acres
Acres 0.67
Lot Dimensions 0.0x0.0x0.0
Property Sub-Type Single Family Residence
Property Description
Location
State UT
County Utah
Area Am Fork; Hlnd; Lehi; Saratog.
Zoning Single-Family
Rooms
Other Rooms Workshop
Basement Entrance
Main Level Bedrooms 2
Interior
Interior Features Den/Office, Disposal, Floor Drains, Kitchen: Second, Kitchen: Updated, Mother-in-Law Apt., Oven: Double, Range: Countertop, Granite Countertops
Heating Hydronic, Radiant Floor
Cooling Central Air, Heat Pump
Flooring Carpet, Tile
Fireplaces Number 1
Fireplace Yes
Window Features Drapes,Plantation Shutters
Laundry Electric Dryer Hookup
Exterior
Exterior Feature Basement Entrance, Deck; Covered, Entry (Foyer), Patio: Covered, Patio: Open
Garage Spaces 4.0
Carport Spaces 4
Utilities Available Natural Gas Connected, Electricity Connected, Sewer Connected, Water Connected
View Y/N No
Roof Type Asphalt
Present Use Single Family
Topography Corner Lot, Curb & Gutter, Sprinkler: Auto-Full
Handicap Access Single Level Living
Porch Covered, Patio: Open
Total Parking Spaces 8
Private Pool No
Building
Lot Description Corner Lot, Curb & Gutter, Sprinkler: Auto-Full
Faces West
Story 2
Sewer Sewer: Connected
Water Culinary, Irrigation: Pressure
Finished Basement 95
Structure Type Asphalt,Brick
New Construction No
Construction Status Blt./Standing
Schools
Elementary Schools Ridgeline
Middle Schools Timberline
High Schools Lone Peak
School District Alpine
Others
Senior Community No
Tax ID 41-441-0008
Acceptable Financing Cash, Conventional, VA Loan
Listing Terms Cash, Conventional, VA Loan






