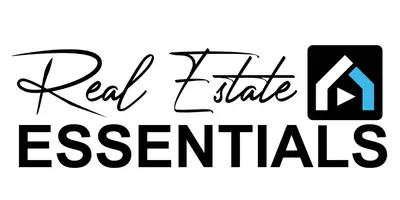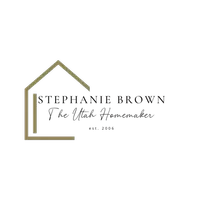
1150 N RED HILLS #154 Washington, UT 84780
2 Beds
1 Bath
701 SqFt
UPDATED:
Key Details
Property Type Single Family Home
Sub Type Single Family Residence
Listing Status Active
Purchase Type For Sale
Square Footage 701 sqft
Price per Sqft $242
Subdivision Canyon Breeze
MLS Listing ID 2109431
Style Mobile
Bedrooms 2
Full Baths 1
Construction Status Blt./Standing
HOA Fees $139/mo
HOA Y/N Yes
Abv Grd Liv Area 701
Year Built 1992
Annual Tax Amount $567
Lot Size 2,178 Sqft
Acres 0.05
Lot Dimensions 0.0x0.0x0.0
Property Sub-Type Single Family Residence
Property Description
Location
State UT
County Washington
Area Washington
Zoning Single-Family
Rooms
Basement None
Main Level Bedrooms 2
Interior
Interior Features Range/Oven: Free Stdng., Vaulted Ceilings
Heating Heat Pump
Cooling Heat Pump
Flooring Carpet, Tile
Fireplaces Number 1
Inclusions Ceiling Fan, Dryer, Microwave, Range, Refrigerator, Washer, Window Coverings
Equipment Window Coverings
Fireplace Yes
Window Features Blinds,Drapes
Appliance Ceiling Fan, Dryer, Microwave, Refrigerator, Washer
Exterior
Exterior Feature Awning(s), Bay Box Windows, Double Pane Windows, Patio: Covered, Sliding Glass Doors, Patio: Open
Community Features Clubhouse
Utilities Available Natural Gas Not Available, Electricity Connected, Sewer Connected, Sewer: Public, Water Connected
Amenities Available Clubhouse, Pet Rules, Pets Permitted, Pool, Sewer Paid, Trash, Water
View Y/N Yes
View Mountain(s), View: Red Rock
Roof Type Asphalt
Present Use Single Family
Topography Curb & Gutter, Road: Paved, Sprinkler: Auto-Full, Terrain, Flat, View: Mountain, View: Red Rock
Porch Covered, Patio: Open
Total Parking Spaces 2
Private Pool No
Building
Lot Description Curb & Gutter, Road: Paved, Sprinkler: Auto-Full, View: Mountain, View: Red Rock
Story 1
Sewer Sewer: Connected, Sewer: Public
Water Culinary
Structure Type Aluminum
New Construction No
Construction Status Blt./Standing
Schools
Elementary Schools Sandstone
Middle Schools Pine View Middle
High Schools Pine View
School District Washington
Others
HOA Fee Include Sewer,Trash,Water
Senior Community Yes
Tax ID W-CBRV-154
Monthly Total Fees $139
Acceptable Financing Cash, Conventional
Listing Terms Cash, Conventional
Virtual Tour https://www.tourfactory.com/idxr3223599







