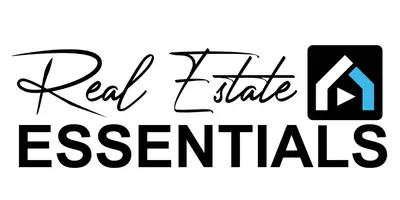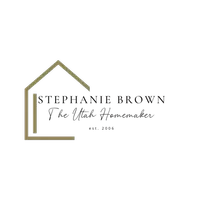
8800 N SILVER SPUR RD #11 Park City, UT 84098
4 Beds
4 Baths
4,754 SqFt
Open House
Wed Sep 10, 12:00pm - 3:00pm
UPDATED:
Key Details
Property Type Single Family Home
Sub Type Single Family Residence
Listing Status Active
Purchase Type For Sale
Square Footage 4,754 sqft
Price per Sqft $410
Subdivision Jeremy Ranch
MLS Listing ID 2110263
Bedrooms 4
Full Baths 2
Half Baths 1
Three Quarter Bath 1
Construction Status Blt./Standing
HOA Fees $270/ann
HOA Y/N Yes
Abv Grd Liv Area 2,266
Year Built 1993
Annual Tax Amount $5,398
Lot Size 0.370 Acres
Acres 0.37
Lot Dimensions 0.0x0.0x0.0
Property Sub-Type Single Family Residence
Property Description
Location
State UT
County Summit
Area Park City; Kimball Jct; Smt Pk
Zoning Single-Family
Rooms
Other Rooms Workshop
Basement Walk-Out Access
Main Level Bedrooms 2
Interior
Interior Features Bar: Wet, Bath: Sep. Tub/Shower, Closet: Walk-In, Den/Office, French Doors, Kitchen: Second, Oven: Wall, Range/Oven: Built-In
Heating Forced Air, Radiant Floor
Flooring Carpet, Hardwood, Slate
Fireplaces Number 2
Inclusions Ceiling Fan, Dryer, Humidifier, Microwave, Range, Refrigerator, Storage Shed(s), Washer, Window Coverings, Workbench
Equipment Humidifier, Storage Shed(s), Window Coverings, Workbench
Fireplace Yes
Window Features Part,Plantation Shutters
Appliance Ceiling Fan, Dryer, Microwave, Refrigerator, Washer
Laundry Electric Dryer Hookup
Exterior
Exterior Feature Balcony, Deck; Covered, Double Pane Windows, Entry (Foyer), Lighting, Patio: Covered
Garage Spaces 3.0
Utilities Available Natural Gas Connected, Electricity Connected, Sewer Connected, Sewer: Public, Water Connected
Amenities Available Pets Permitted
View Y/N No
Roof Type Asphalt
Present Use Single Family
Topography Secluded Yard, Sprinkler: Auto-Full, Terrain: Grad Slope, Adjacent to Golf Course
Handicap Access Accessible Doors, Accessible Hallway(s)
Porch Covered
Total Parking Spaces 6
Private Pool No
Building
Lot Description Secluded, Sprinkler: Auto-Full, Terrain: Grad Slope, Near Golf Course
Faces Southwest
Story 2
Sewer Sewer: Connected, Sewer: Public
Water Culinary, Irrigation, Private
Finished Basement 97
Structure Type Cedar,Frame
New Construction No
Construction Status Blt./Standing
Schools
Elementary Schools Jeremy Ranch
Middle Schools Ecker Hill
High Schools Park City
School District Park City
Others
Senior Community No
Tax ID JR-11
Monthly Total Fees $270
Acceptable Financing Cash, Conventional
Listing Terms Cash, Conventional
Virtual Tour https://u.listvt.com/mls/210621766







