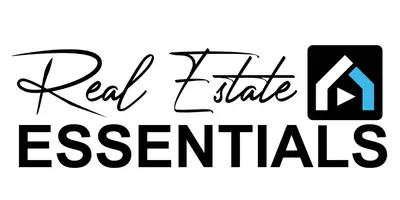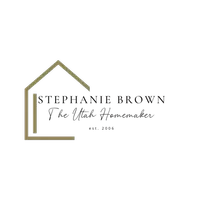
12335 N DEER MOUNTAIN BLVD Kamas, UT 84036
5 Beds
4 Baths
4,345 SqFt
UPDATED:
Key Details
Property Type Single Family Home
Sub Type Single Family Residence
Listing Status Active
Purchase Type For Sale
Square Footage 4,345 sqft
Price per Sqft $730
Subdivision Deer Mountain
MLS Listing ID 2113193
Style Stories: 2
Bedrooms 5
Full Baths 4
Construction Status Blt./Standing
HOA Fees $379/ann
HOA Y/N Yes
Abv Grd Liv Area 2,174
Year Built 2018
Annual Tax Amount $8,454
Lot Size 8,276 Sqft
Acres 0.19
Lot Dimensions 0.0x0.0x0.0
Property Sub-Type Single Family Residence
Property Description
Location
State UT
County Wasatch
Zoning Single-Family
Rooms
Basement Full, Walk-Out Access
Main Level Bedrooms 2
Interior
Interior Features Bar: Wet, Bath: Primary, Bath: Sep. Tub/Shower, Central Vacuum, Closet: Walk-In, Den/Office, Disposal, Gas Log, Great Room, Kitchen: Updated, Oven: Double, Oven: Gas, Oven: Wall, Range: Countertop, Range: Gas, Vaulted Ceilings, Granite Countertops
Heating Forced Air, Gas: Central, Passive Solar
Cooling Central Air, Passive Solar
Flooring Carpet, Hardwood, Tile
Fireplaces Number 2
Fireplaces Type Insert
Inclusions Ceiling Fan, Fireplace Insert, Microwave, Range, Range Hood, Refrigerator, Water Softener: Own, Window Coverings
Equipment Fireplace Insert, Window Coverings
Fireplace Yes
Window Features Shades
Appliance Ceiling Fan, Microwave, Range Hood, Refrigerator, Water Softener Owned
Laundry Electric Dryer Hookup
Exterior
Exterior Feature Balcony, Basement Entrance, Deck; Covered, Double Pane Windows, Entry (Foyer), Patio: Covered, Porch: Open, Sliding Glass Doors, Walkout
Garage Spaces 2.0
Utilities Available Natural Gas Connected, Electricity Connected, Sewer Connected, Sewer: Public, Water Connected
Amenities Available Insurance, Pet Rules, Pets Permitted
View Y/N Yes
View Mountain(s), Valley
Roof Type Asphalt
Present Use Single Family
Topography Road: Paved, Sprinkler: Auto-Full, Terrain, Flat, View: Mountain, View: Valley, View: Water
Porch Covered, Porch: Open
Total Parking Spaces 6
Private Pool No
Building
Lot Description Road: Paved, Sprinkler: Auto-Full, View: Mountain, View: Valley, View: Water
Faces Southwest
Story 2
Sewer Sewer: Connected, Sewer: Public
Water Culinary
Finished Basement 100
Structure Type Clapboard/Masonite,Stone
New Construction No
Construction Status Blt./Standing
Schools
Elementary Schools Midway
Middle Schools Rocky Mountain
High Schools Wasatch
School District Wasatch
Others
HOA Fee Include Insurance
Senior Community No
Tax ID 00-0020-0013
Monthly Total Fees $379
Acceptable Financing Cash, Conventional
Listing Terms Cash, Conventional
Virtual Tour https://www.spotlighthometours.com/tours/tour.php?mls=2113193&state=UT







